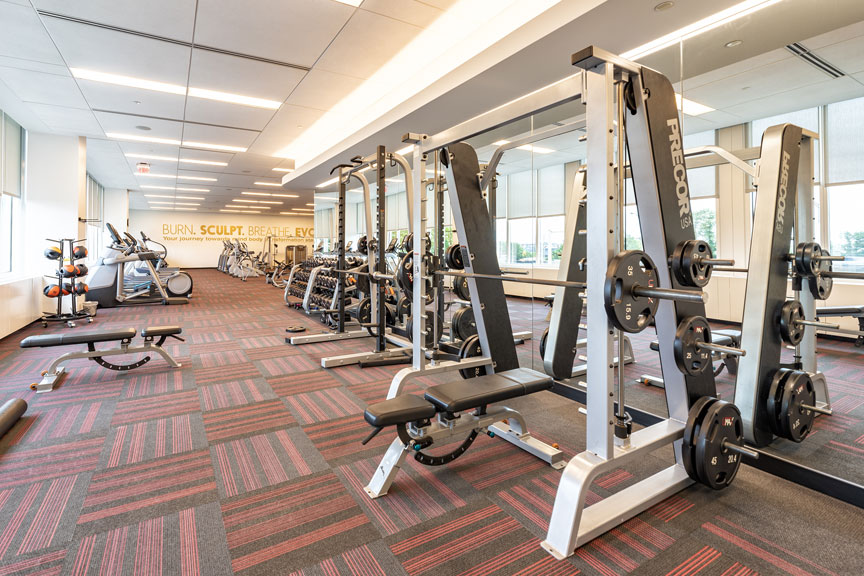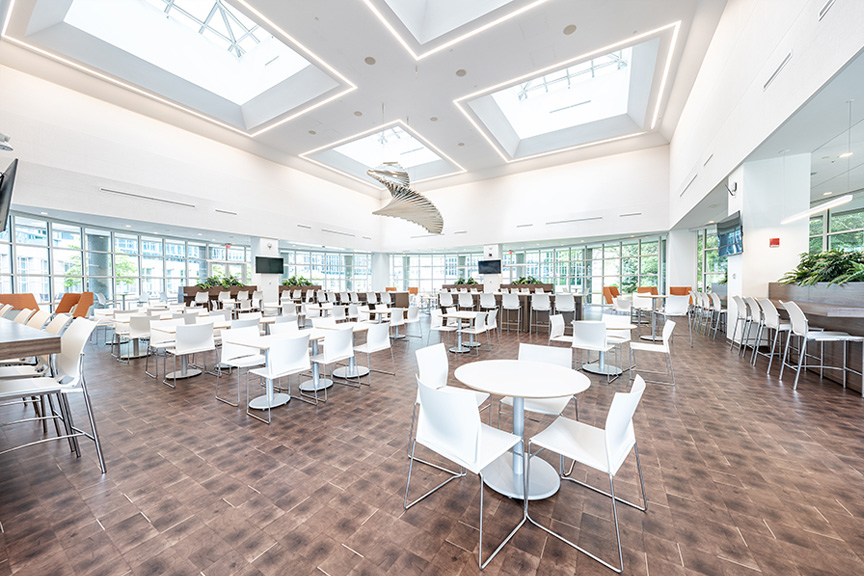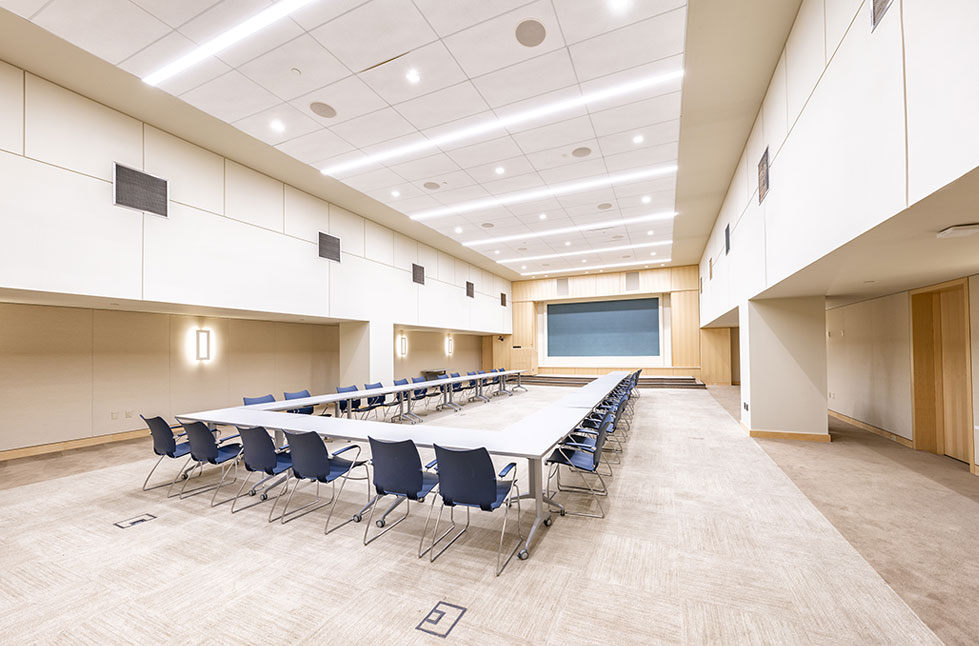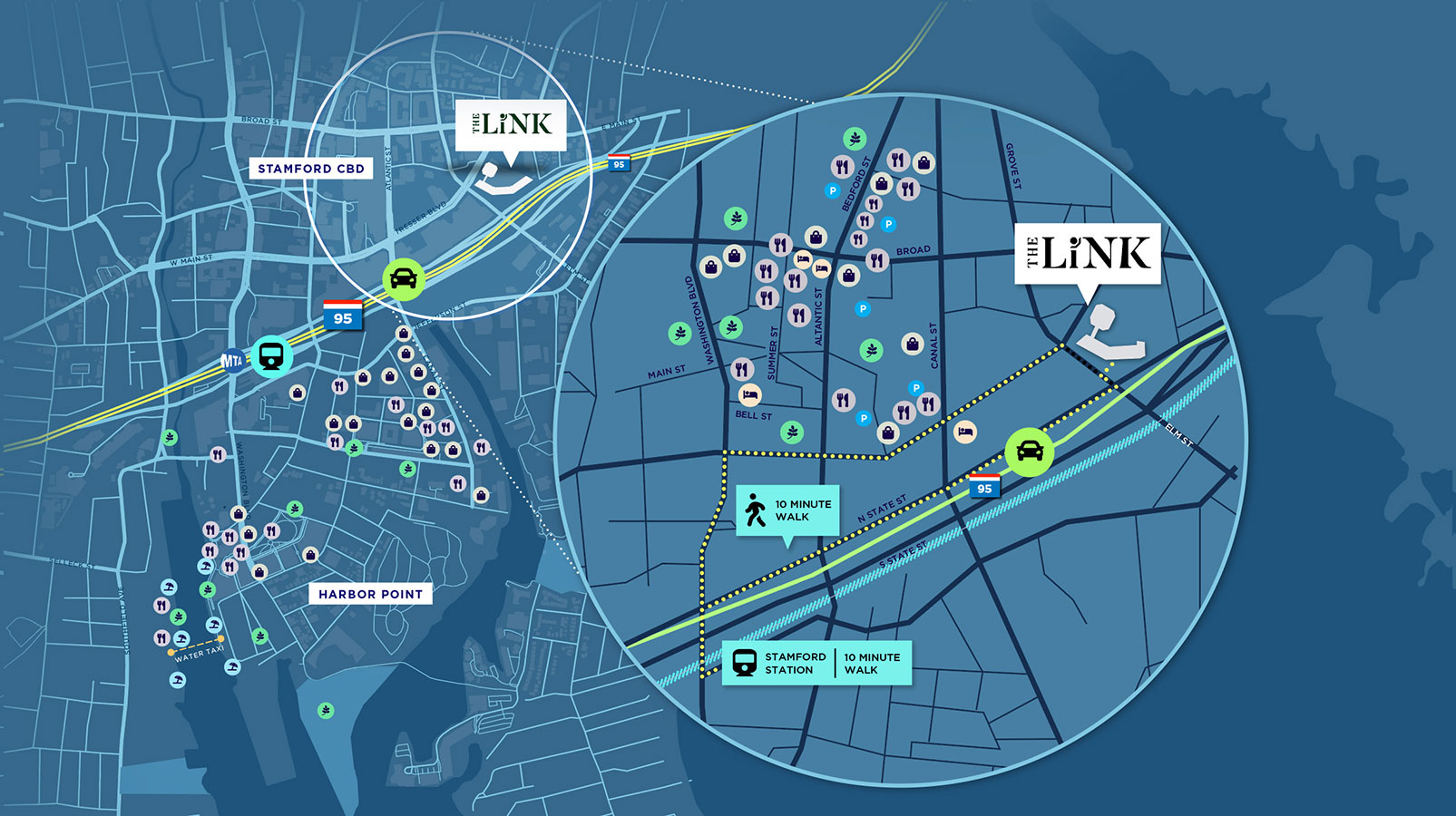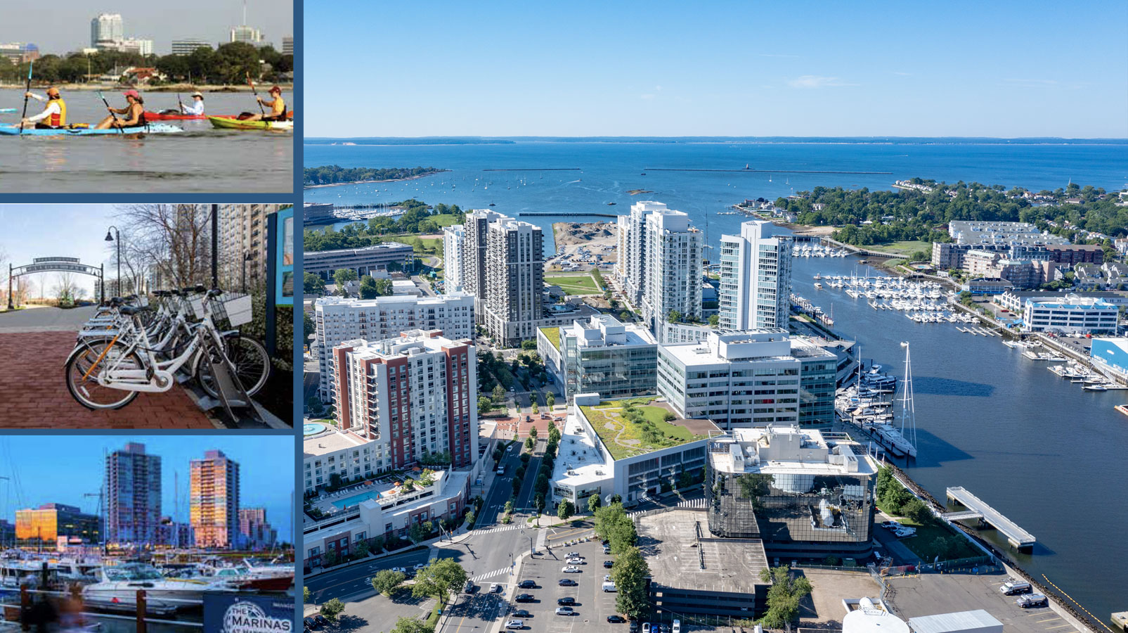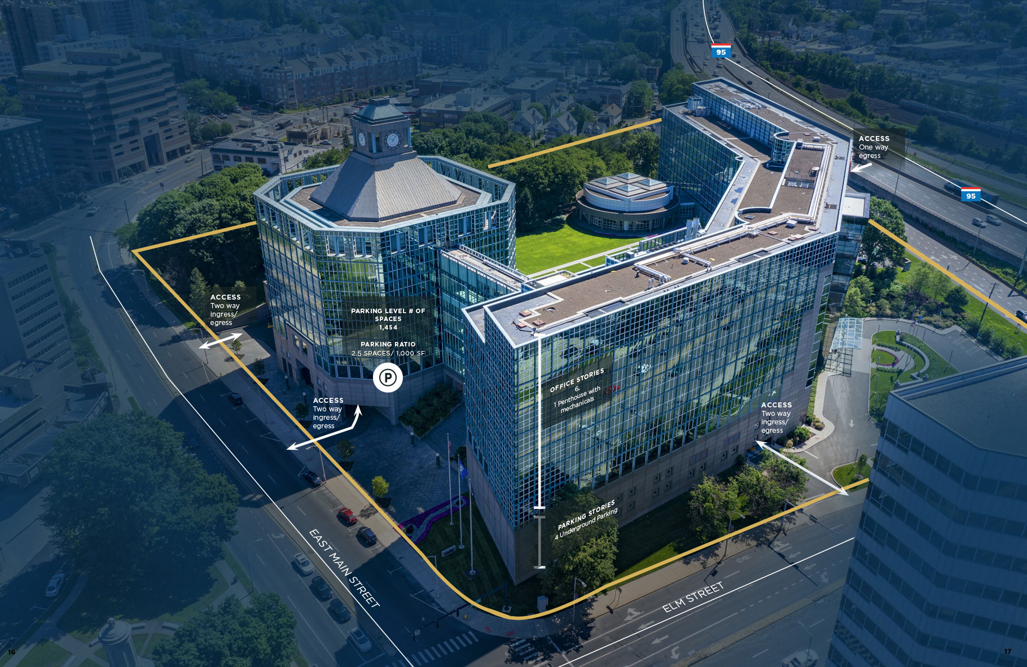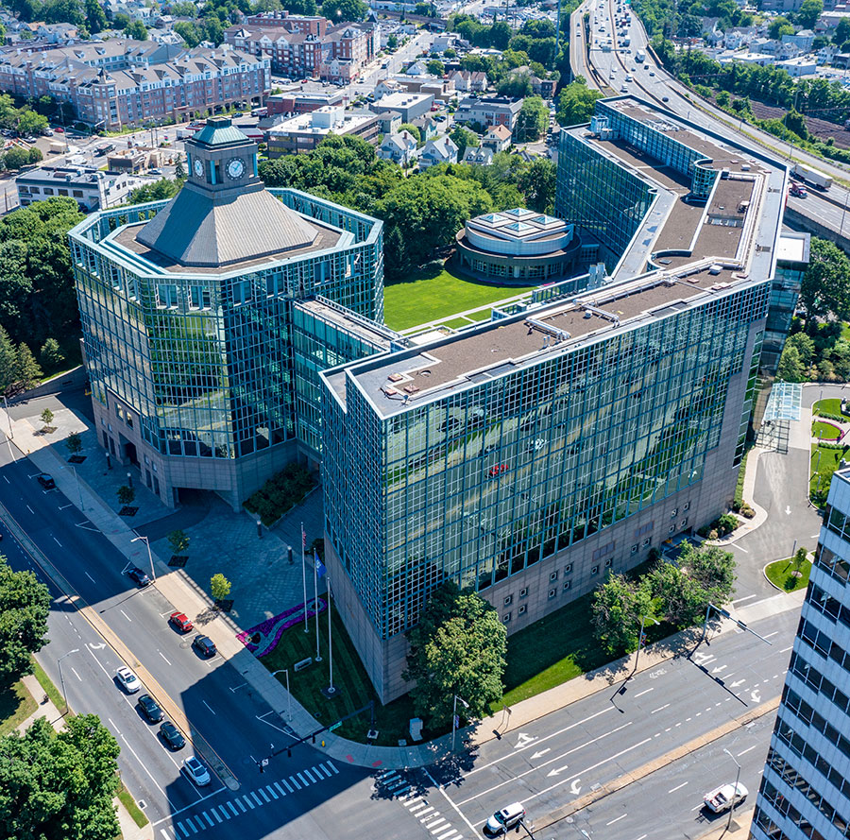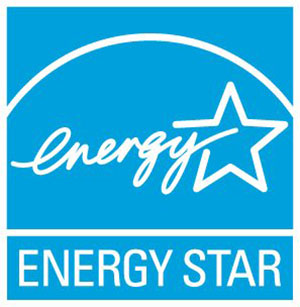THE LINK
Introducing Stamford’s best -in - class office campus. Comprised of two distinct interconnected buildings, The Link is one of the most recognizable trophy office buildings in Connecticut. A recent $50 Million Dollar Capital Improvement program provides tenants with unmatched amenities including 20,000-SF full-service cafeteria with sky-lit atrium, 9,000 SF fitness center with spin, barre and yoga classes, expansive landscaped courtyard with outdoor seating & entertainment areas. Direct access to I-95 and a shuttle to MetroNorth Train allows for easy access to and from.
Two distinct inter-connected buildings offering Class A office space ready for tenant build-out in downtown Stamford, CT.
Best-in-class amenities include cafeteria, conference facility, outdoor fire pits, putting green, pergolas, golf simulator, fitness center with spin, barre and yoga classes.
Direct access to I-95 and four-story parking garage with manned security guard, control gates and 24-hour key card entry.
Unmatched Quality & Design
$50 Million Dollar Capital Improvement Program Complete
Prestigious Tenant Roster include Indeed, Henkel, Deloitte, Diageo, and Webster
“Employees expect the experience of the office to be worth commuting for, with food, social spaces, health and well-being amenities”
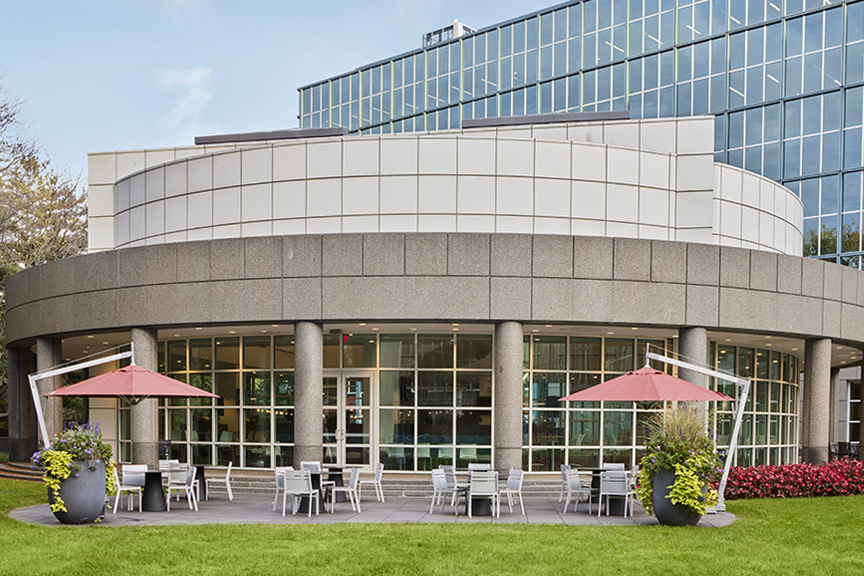
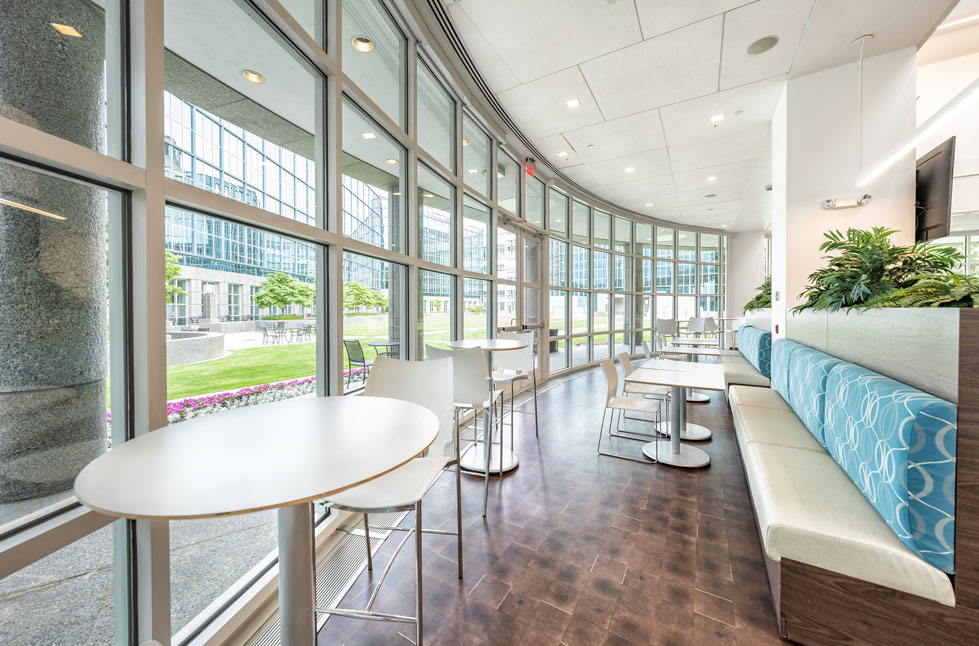
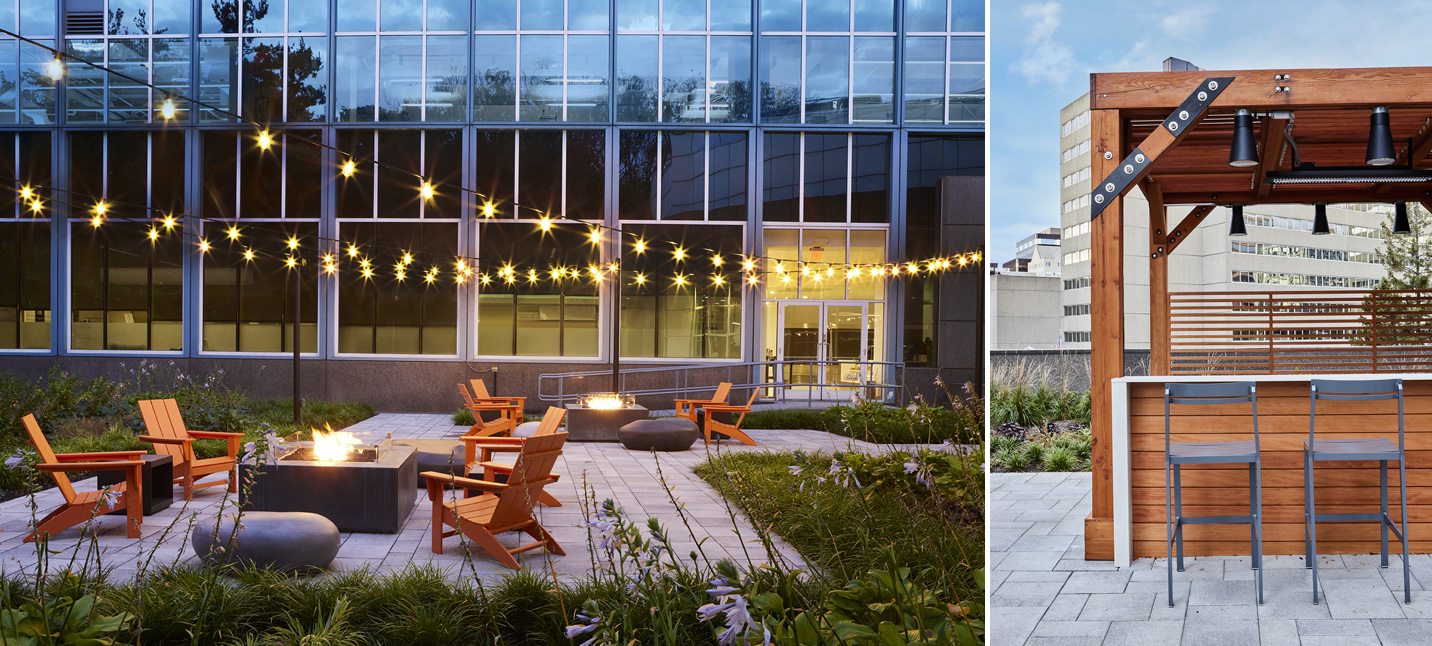
“Happy workers are
13% more productive
than unhappy workers”

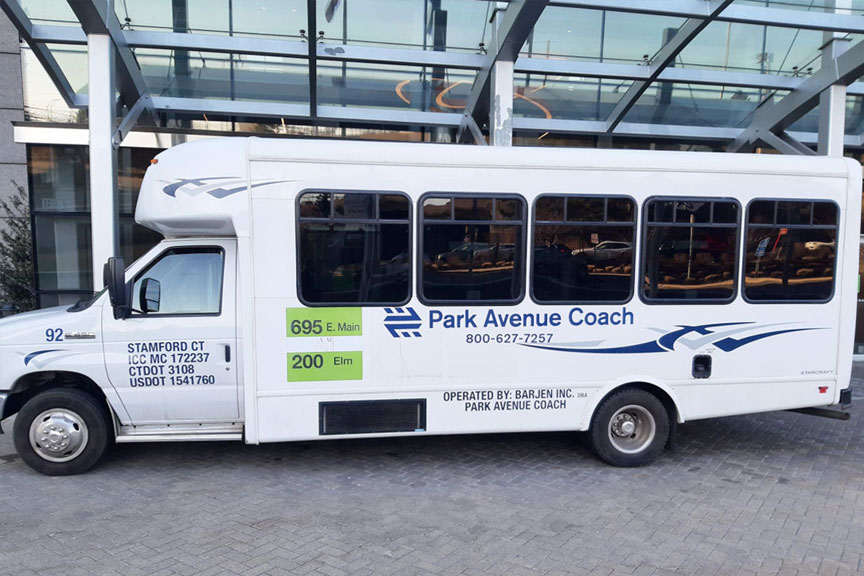
SUSTAINABILITY
The Link is constructed with an updated structure designed to be environmentally responsible and resource-efficient.
Composting
100% fully powered by renewable wind energy 
Healthy work environment certifications
Outdoor work and recreation areas
New & sophisticated air filtration systems
Energy efficient improvements to infrastructure | Energy Star Certified






